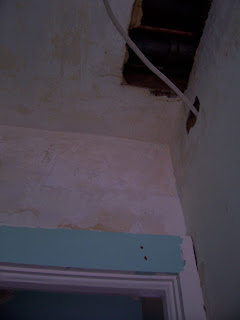 Well, as horrible as it was, I guess that the schoolroom dropped ceiling in our kitchen did serve a purpose after all.
Well, as horrible as it was, I guess that the schoolroom dropped ceiling in our kitchen did serve a purpose after all. First, it covered the never-repaired holes in the plaster from when, apparently, there was a leak in the bathroom above. At least they didn't just plaster over a Dixie cup, as the previous owners of my parents' house had done to "repair" a bathroom leak!

(This second hole photo is of the twin hole inside the tiny bathroom next to the kitchen. The upstairs bath is above both the kitchen and the downstairs bath.)

Third, it concealed the ever-pesky tops of the old cabinets.

And, lastly, and perhaps most importantly, it contained all of the wiring for the kitchen. Not just for the monstrously awful fluorescent lights in the kitchen as we'd assumed but also for the cute light above the sink, both light switches, the 3 whole electrical outlets which the kitchen contains, and who knows what else. The porch light and butler's pantry light could even be wired into this mess.
 Now we are at a loss about what to do next. We don't want to put the panels back in, as it created a kitchen with approximately 7-foot ceilings but we also do need some electricity in the room.
Now we are at a loss about what to do next. We don't want to put the panels back in, as it created a kitchen with approximately 7-foot ceilings but we also do need some electricity in the room. There's an older junction box that's actually above the plaster (you can kind of make it out in the photo above) which we might just be able to tap into entirely. Although it would likely require that we make more holes in the plaster to hook all of the wiring to it properly.
Also, we have the option of encasing the wiring more efficiently and then putting in a bead board ceiling higher than the dropped-ceiling was. But that seems like just a new band-aid to cover the old band-aid.
Our plumber recommends that we not patch the existing holes until we're finished with remodelling the bathroom upstairs, which could take years. Maybe we should just knock down all of the plaster, do it all right, and live with a construction zone kitchen for however long it takes to fix both the kitchen wiring and the bathroom layout upstairs. We'll probably go with the last option, realistically. But, in the meantime, we just have to ask our guests not to look up when then come into the house (the door in the last photo is the one we use for most coming-and-going -- it's on the street side of the house). Ah, the joys of an old house!





1 comment:
Oh my goodness! That was a surprise! and not a pretty one...I wish you all the best with your remodel and I'd definitely go with the last option as well - better to suffer for a while and get it right...
Post a Comment